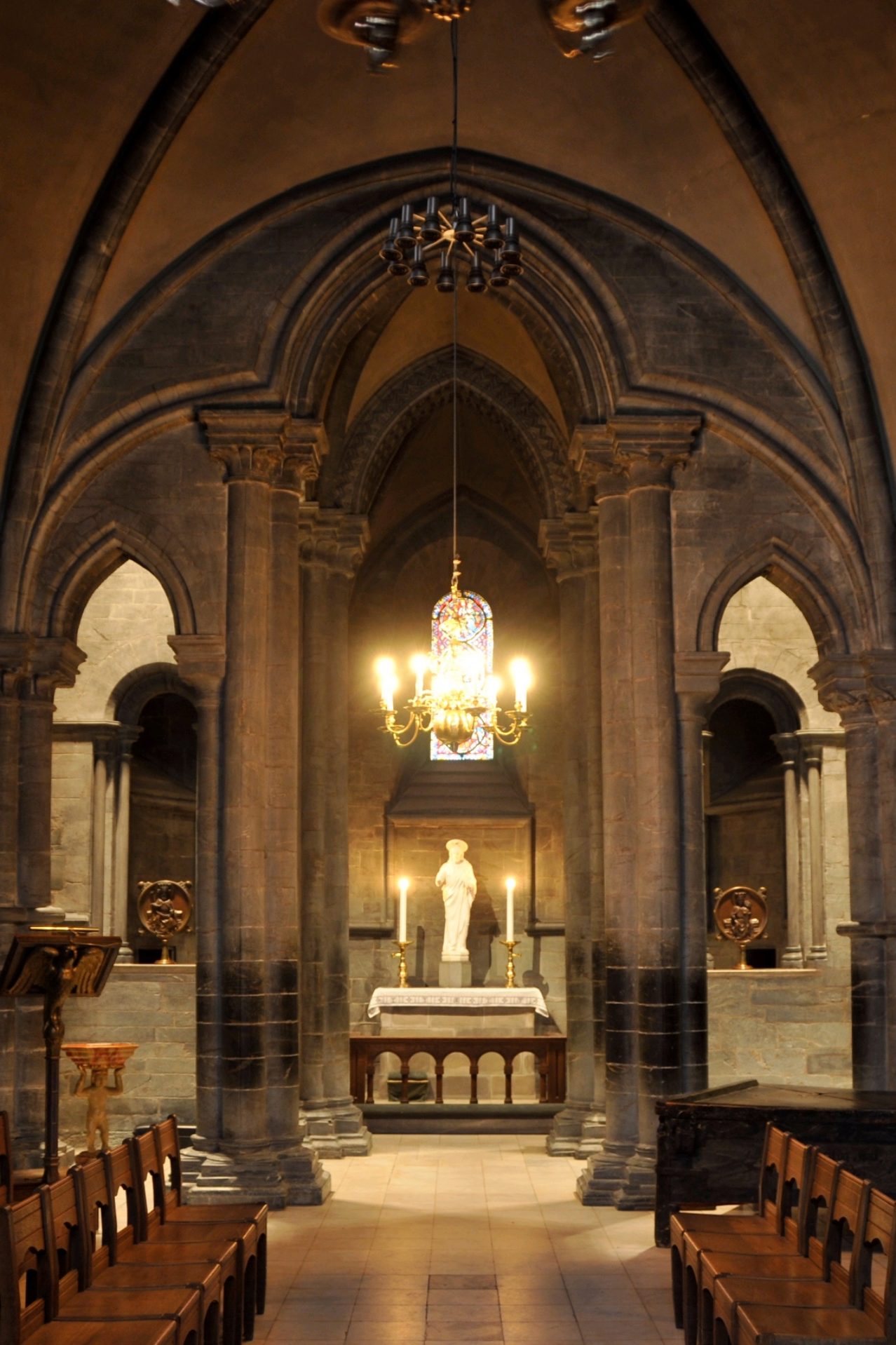The Western façade
The monumental façade of Nidaros Cathedral is inspired by English cathedrals. English cathedrals got the same kind of façade in the 13th century, and we know for instance that one of the main medieval architects of Nidaros Cathedral, archbishop Eystein Erlendsson, stayed for a longer period in England.
Today the façade is characterized by heavy restoration work. In addition to the rose window, three lines of sculptures, 59 in total, dominate the façade. In the first line of sculptures there are mainly apostles, in the middle line you can see the four Norwegian saints and in the top line there are mostly prophets and kings from the Old Testament.
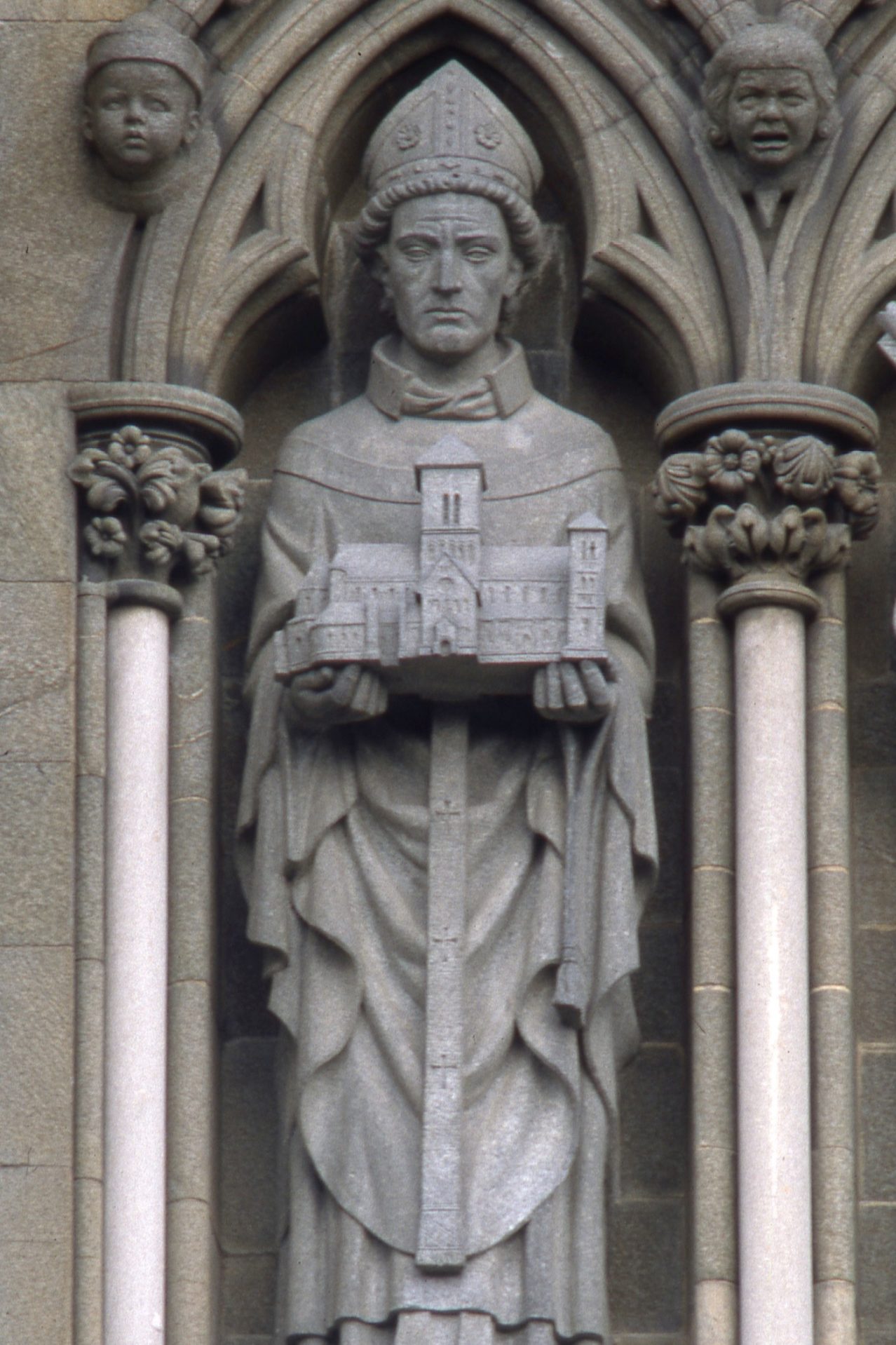
The Stained Glass Windows
The stained glass windows are from the restoration period, but there have been stained glass windows in the cathedral in the Middle Ages as well. Then the religious services were performed in Latin and the windows were a great help in the dissemination of the stories in the Bible. The stained glass windows show scenes from the Old- and the New Testament.
The story in the windows are read from west to east. On the southern side you can see the Birth of Christ, just by the entrance of the cathedral. One can follow Christ’s life as one moves towards the high altar, where the scenes of his death and resurrection are depicted. The grand rose window on the western wall depicts the Last Judgement.
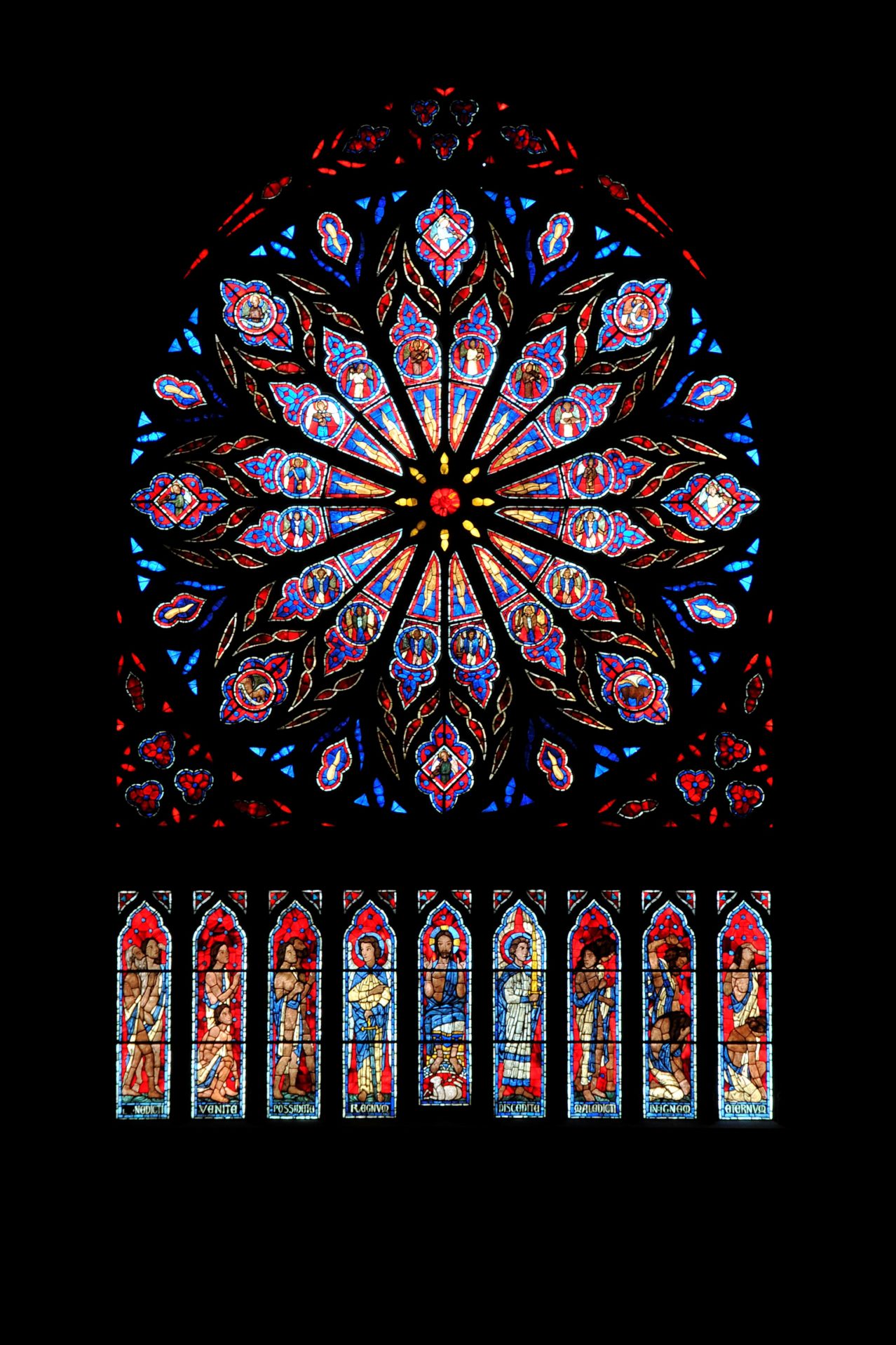
The Nave
In the Middle Ages, the nave was the part of the church where common people were allowed access. The nave is the largest part of the church, and was constructed during the end of the 13th century and finished in the 14th century. After a fire in 1531 the nave was not rebuilt, and the roof collapsed. The nave then remained a roofless ruin for several hundred years, before it was rebuilt in the 20th century.
It was finished just in time for the 900-year jubilee of the Battle of Stiklestad in 1930. Both the original- and the new restored architecture are clearly inspired by English cathedrals.
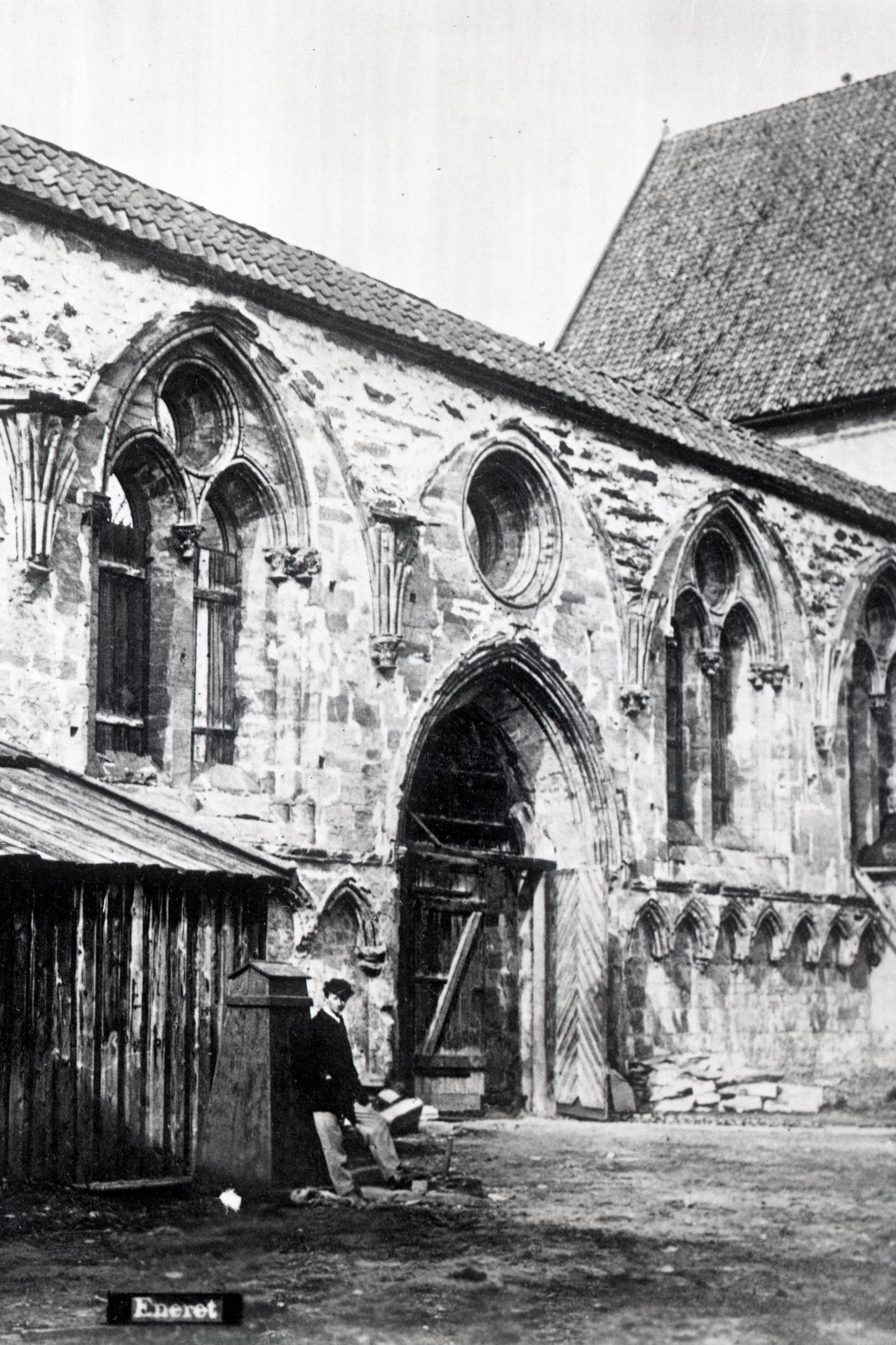
The Transept
The construction of the cathedral started in 1070, but the oldest parts of the church today are to be seen in the transept. The transept intersects the main body of the cathedral, and gives the church’s floorplan the shape of a cross. The transept was built in the middle of the 12th century, mainly in the Romanesque style, which is recognisable by the rounded arches in portals and windowsills.
At the end of the 12th century, the Romanesque style was replaced by the new Gothic style. The Gothic style can be seen in the chancel and the nave. The walls in the transept are almost two meters thick and supports the roof.
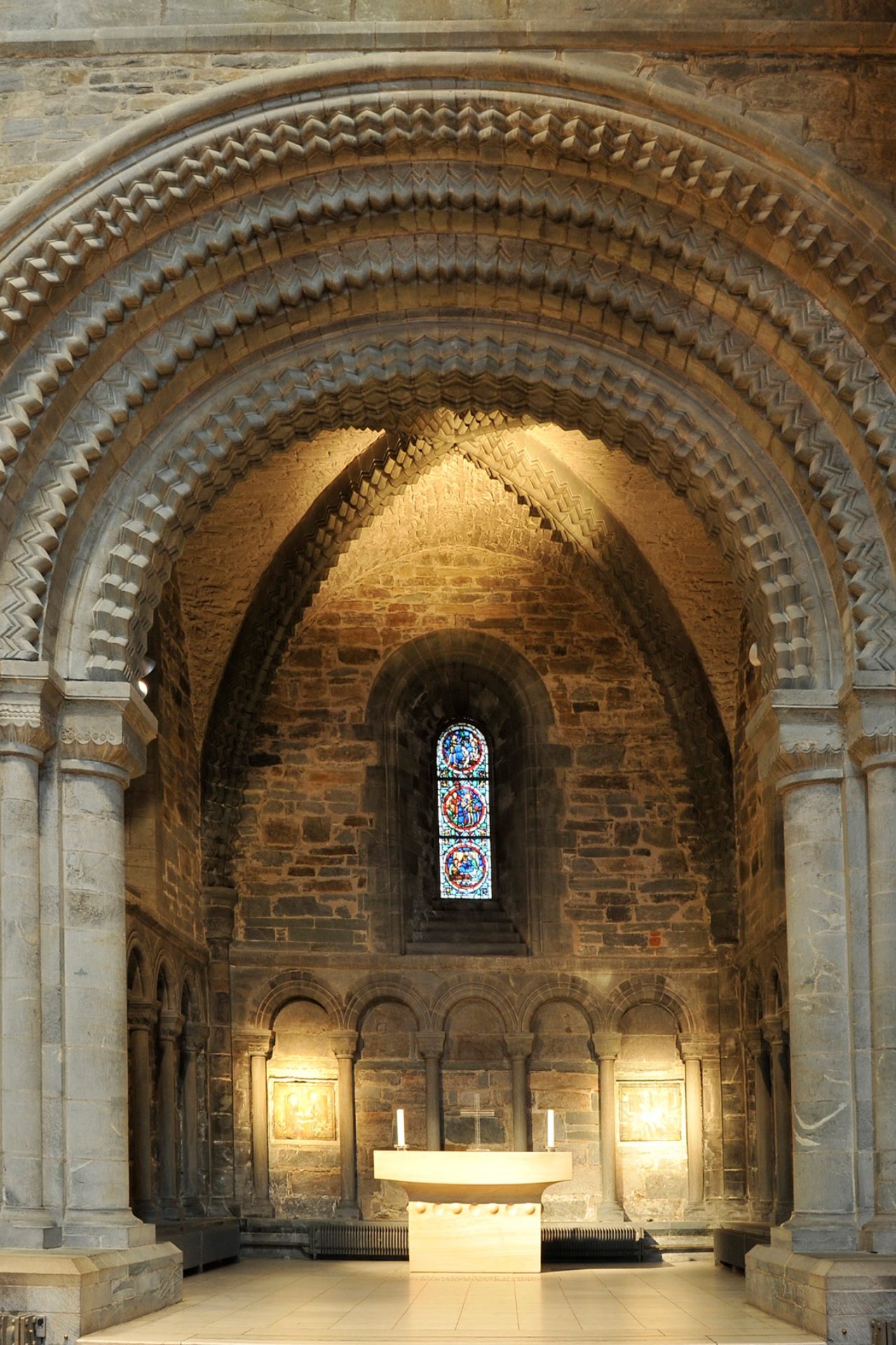
The Organs
Already in the 14th century there was an organ in the cathedral, and there probably have been one at an earlier period as well. Today the church has three big organs. The oldest is the Baroque organ from 1741, which is placed in the northern transept. It was constructed by Joachim Wagner, who were one of Europe’s leading organ makers at the time. The Baroque organ has 30 stops and 1809 pipes. The Steinmeyer organ beneath the rose window is one of the biggest organs in Northern-Europe, it has 127 stops and 9620 pipes.
The Steinmeyer organ was placed inside the cathedral in 1930, for the 900-year jubilee of the Battle of Stiklestad. In addition to these two, the cathedral got an organ in the chancel in 2015, built especially to accompany choir song.
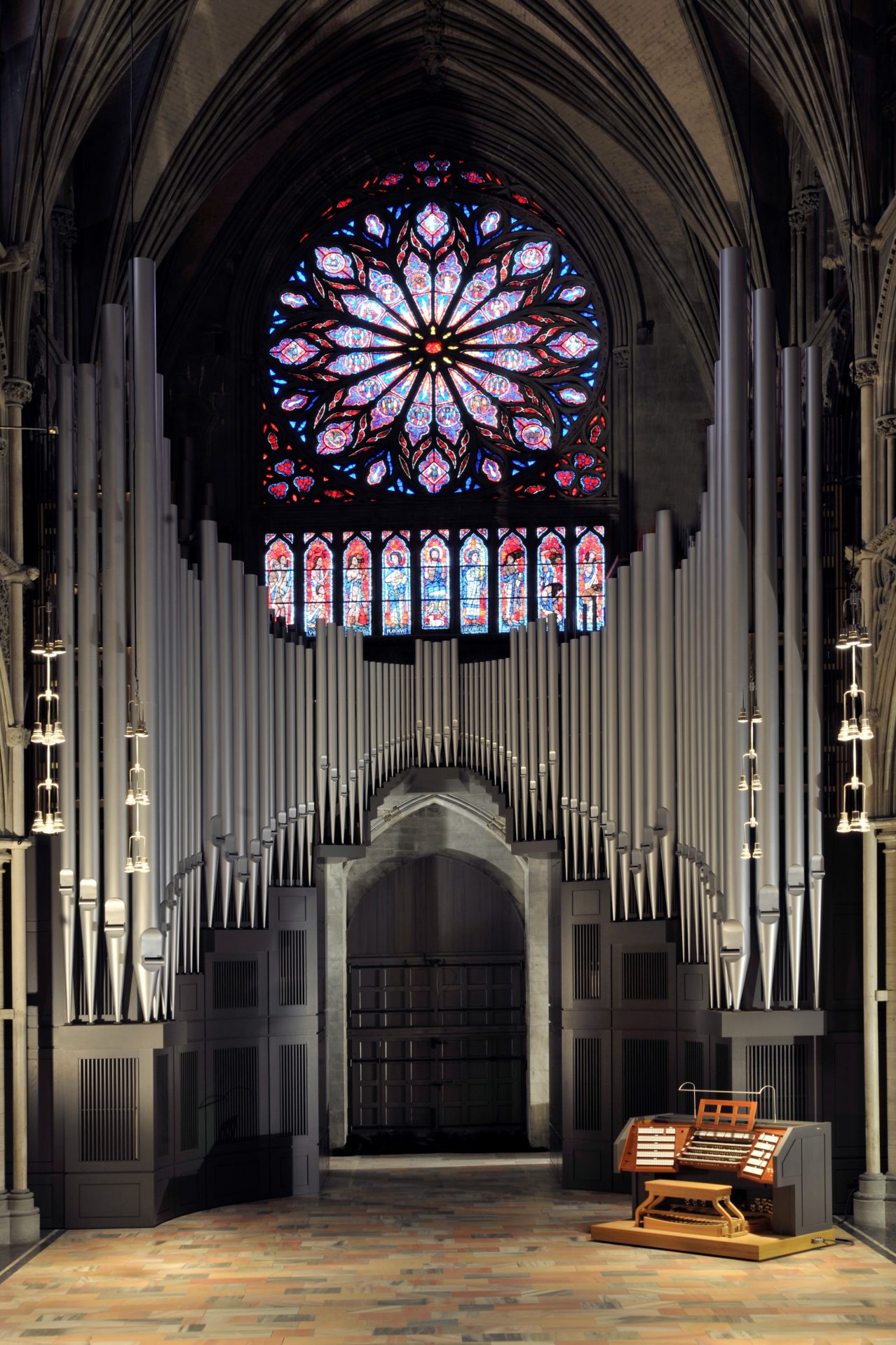
The Chancel
The chancel was built during the first half of the 13th century. Unlike the transept, which is built in Romanesque style, the chancel is built in in Gothic style with columns and pointed arches. In the Middle Ages a rood screen separated the chancel from the rest of the church. Along the outer walls, pilgrims and other visitors could move down the side aisles towards the high altar in the Octagon.
After the Reformation the rood screen was removed, and the church got its open and Lutheran form, with an open view from the entrance in the western part of the church, to the high altar in the eastern part.
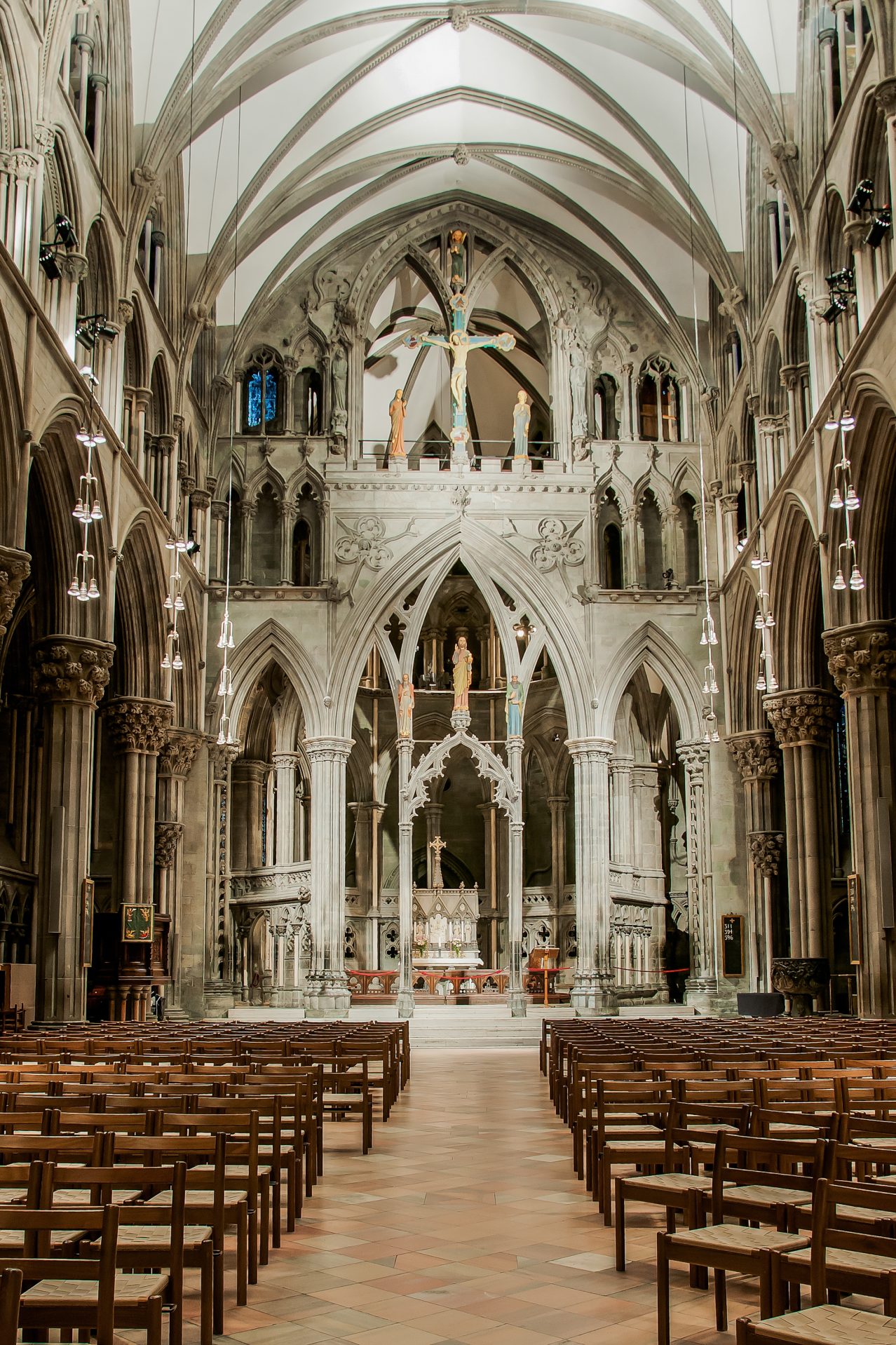
The Octagon
The Octagon is one of the most ornate parts of the cathedral, constructed in the period 1190-1210. Around the Octagon there is an ambulatory. The shrine of St. Olav with his body was placed inside the Octagon, and in the Middle Ages this was the most sacred place in the church.
The saints were in direct contact with God, it was therefore important for pilgrims and other visitors to get as close to St. Olav as possible with their prayers because it was more likely that God would hear them. During the reformation the shrine was removed. The present altarpiece is made to remind us of the shrine, and how it supposedly looked like.
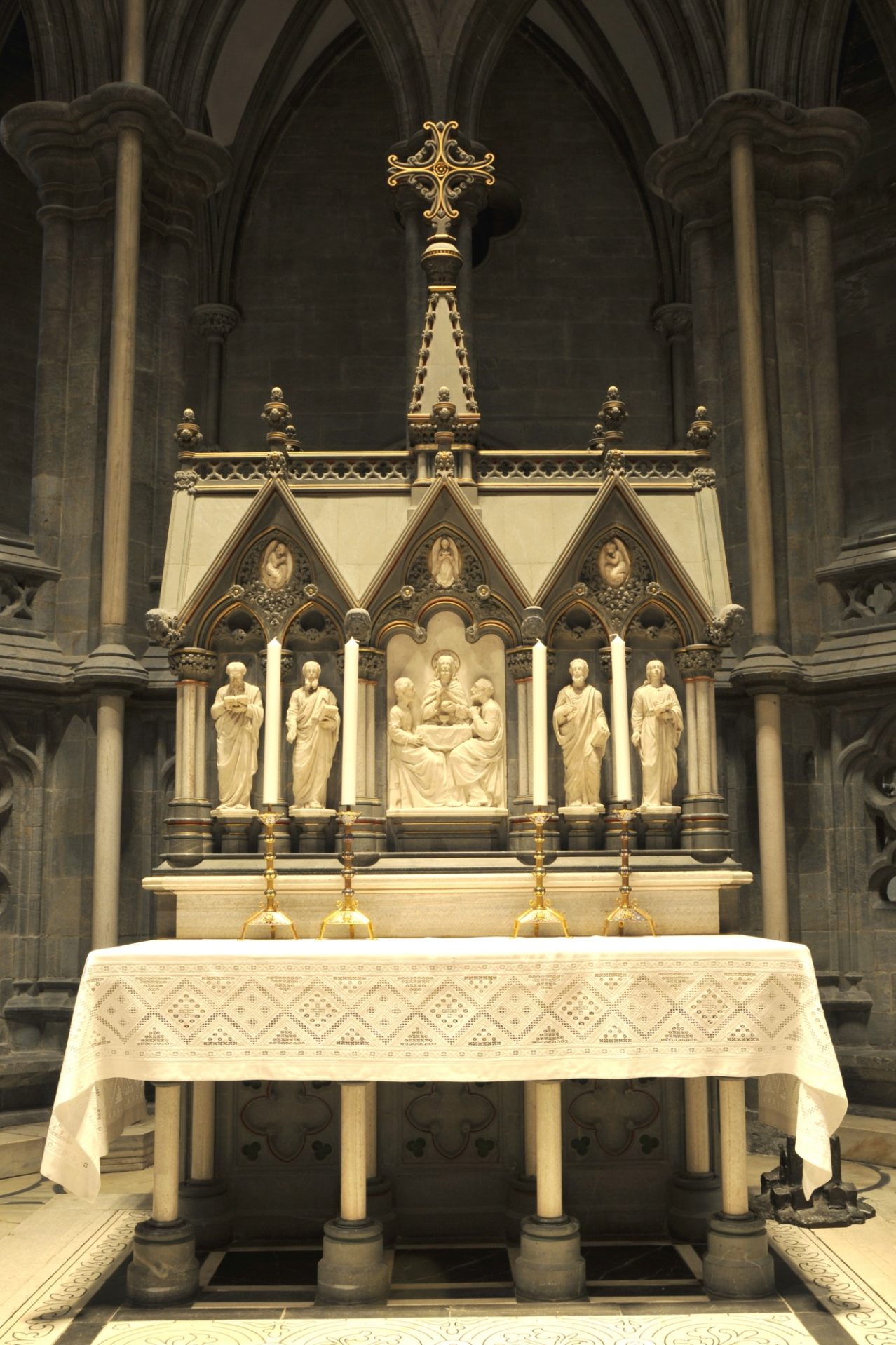
The Chapter House
In the Middle Ages the clergy of the church – the chapter – held daily meetings in the Chapter House. The meetings were opened by reading a chapter from the Bible. The Chapter House functioned both as a chapel and as an assembly room for the cathedral chapter. In English cathedrals the chapter houses were mostly round, but in Nidaros Cathedral is has the shape of a miniature cathedral.
The Chapter House was constructed at the end of the 12th century, at a time of transition between the Romanesque architectural style and the new Gothic style. There are examples of both architectural styles in the Chapter House, both round and pointed arches.
